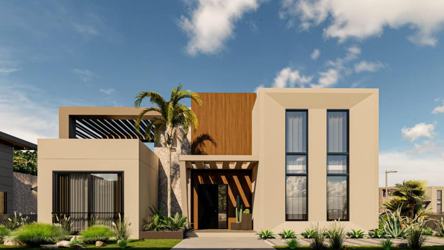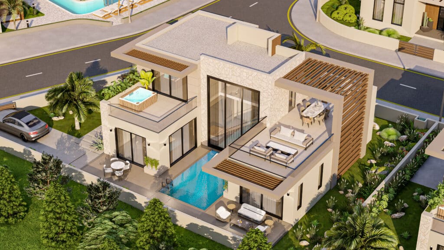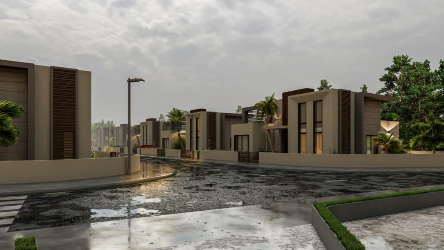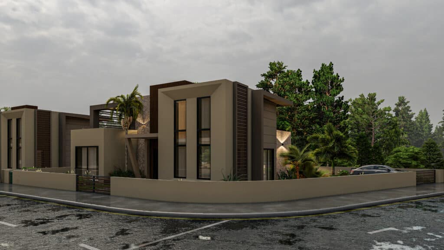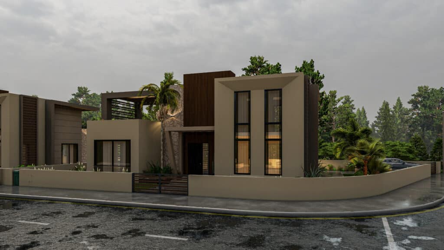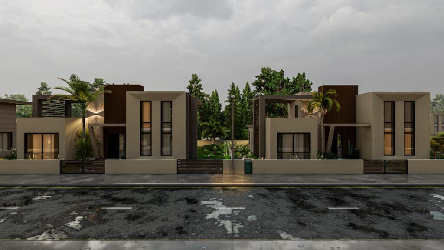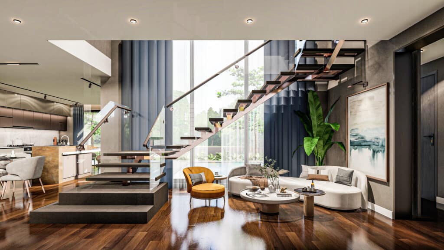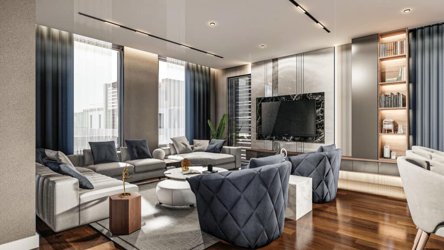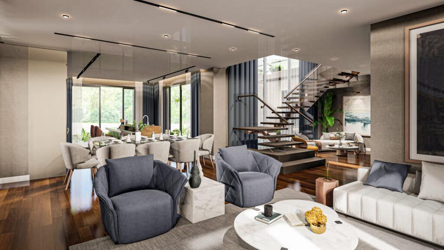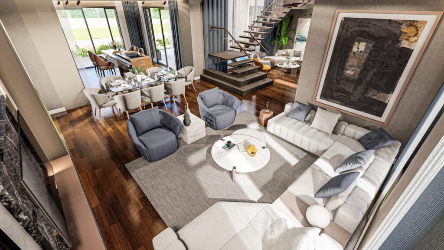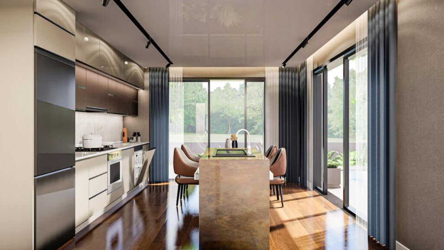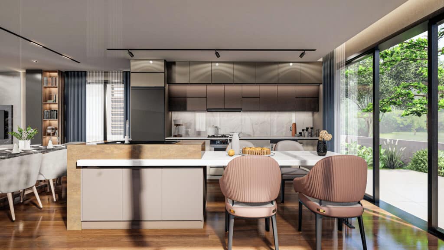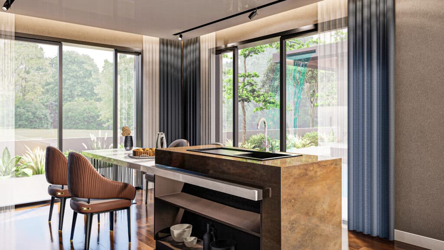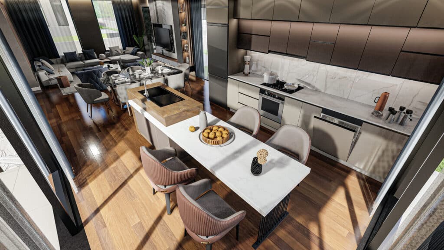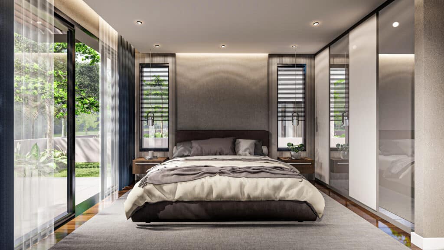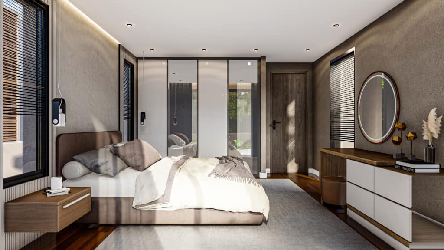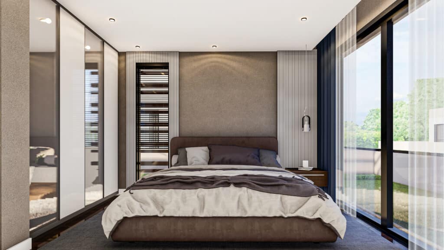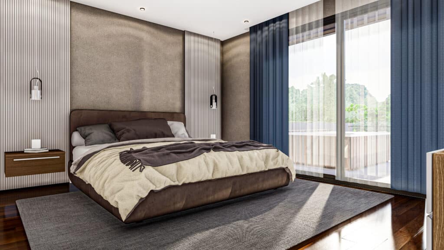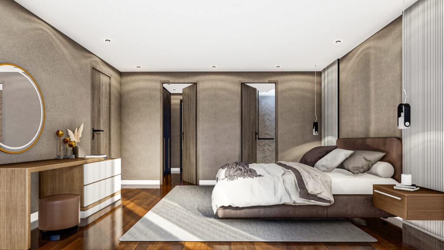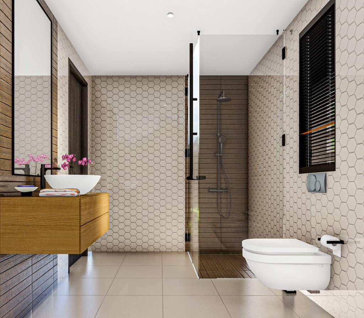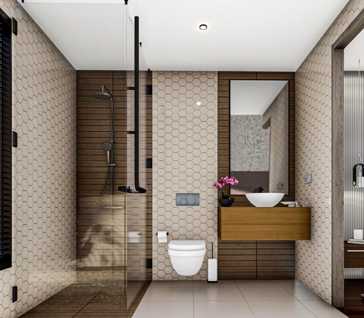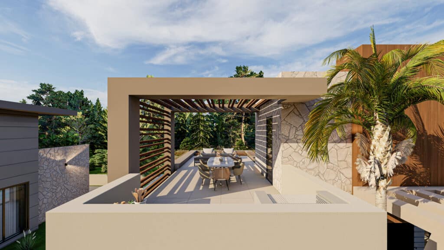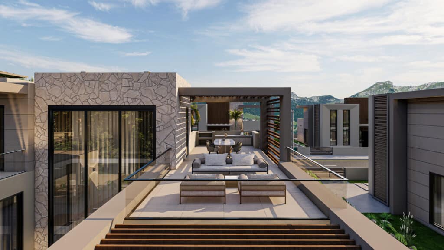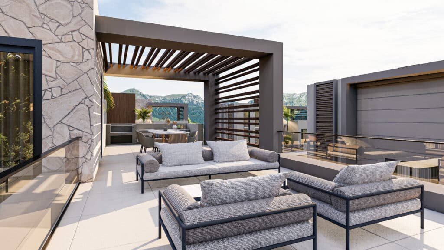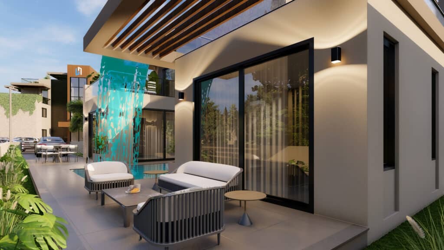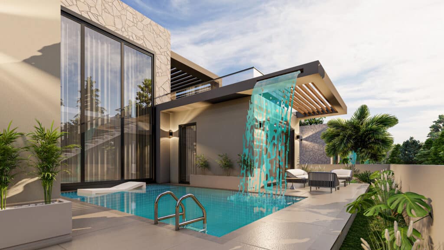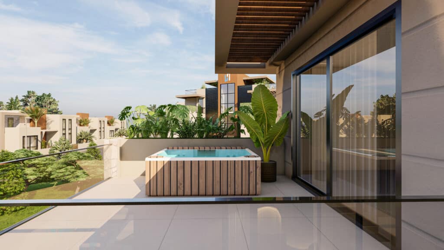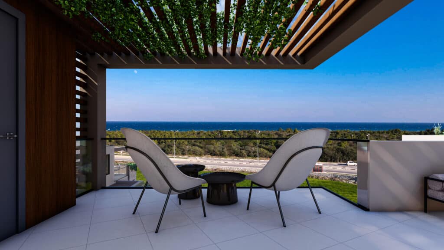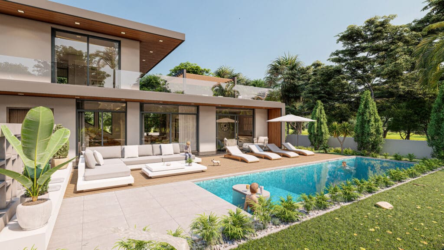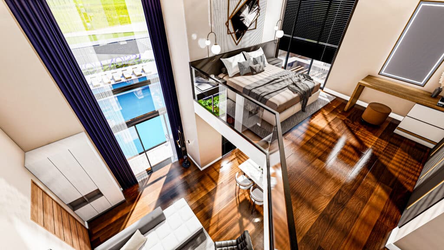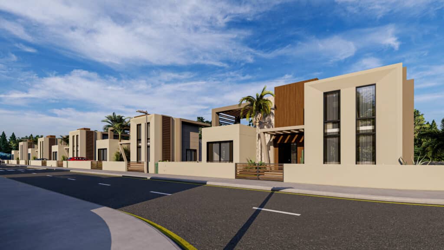Villa
V5 - 3+1 Fully Detached, Private, Duplex Villa with Pool - Master Bedroom with En-Suite Bathroom and Wardrobe Room - Large Terraces - 21m² Private Pool - Jakuzzi - Barbeque Area
from £422,700
Passion Homes
Bedrooms
Bathrooms
Purchase condition:
Looking for a luxurious and private villa that offers the perfect blend of comfort and relaxation? Look no further! Introducing our 3+1 Fully Detached 205m2 Private Duplex Villa with Pool! 400m2 of land! Located in a prime location, this beautiful villa boasts a spacious master bedroom with an en-suite bathroom and wardrobe room, perfect for those seeking privacy and space. The villa also features large terraces where you can enjoy stunning views and soak up the sun. But that’s not all, step outside and take a dip in the 21m² private pool or relax in the Jacuzzi. The villa also features a barbeque area, perfect for entertaining guests and enjoying delicious meals outdoors. With its beautiful design and luxurious features, this villa is the perfect place to call home. Don’t miss out on this incredible opportunity, contact us today to schedule a viewing and make this dream home yours!
Features
- 3 Bedrooms
- Fully Detached, Private Villa
- Closet Locker at the Entrance
- Wardrobe Room & Bathroom in Master Bedroom
- Large Balcony with Jakuzzi for Master Bedroom
- Fitted Wardrobes with Mirror in all Bedrooms
- Large Terraces at the Ground Floor
- Large Private Pool
- Large Balcony with Pergola and Barbeque for
- Common Usage at the First Floor
- Private Parking Area
- Heat-Insulated Double-Glazed Aluminium
- VRF Air Conditioning System
- Increased Floor Heights
- Modern Steel Staircase
- Luxury Decorative and Ceiling Systems
- High Quality Ceramic and Parquet Flooring
- High Quality Lighting Products
- High Quality Wood Works and Work-top Products
- Solar Powered Water Heating System
- Water Pump System
- Optional Floor Heating Systems
- Optional Garden Design Package
- Optional Decoration Package
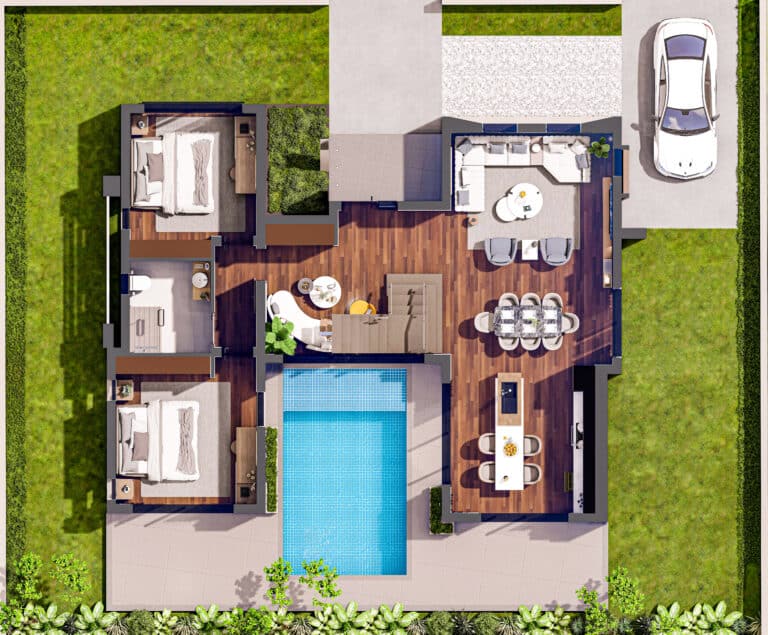
GROUND FLOOR
- Entrance Terrace – 6,5m2
- Entrance Hall & Staircase -16,5m2
- Living Room & Kitchen & Dining Room – 49m2
- Hallway -3,5
- Bedroom-1 – 14,5m2
- Bedroom-2 – 17m2
- Bathroom-WC – 7m2
- Terraces – 39m2
- Pool (3,50 x 5,80) – 20m2
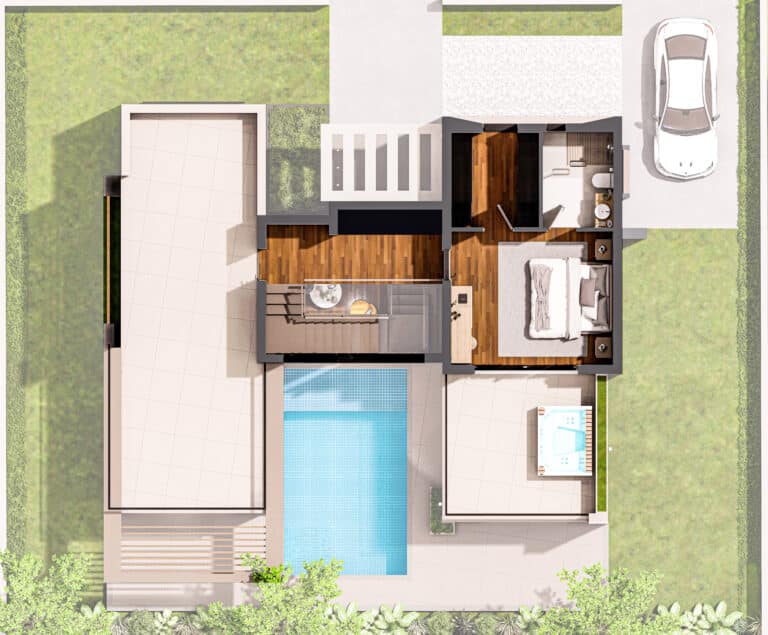
FIRST FLOOR
- Hallway & Staircase – 20m2
- Master Bedroom -18m2
- Wardrobe Room in Master Bedroom – 7m2
- Bathroom-WC in Master Bedroom – 5,5m2
- Master Bedroom Balcony – 17,5m2
- Common Usage Balcony – 43,5m2

