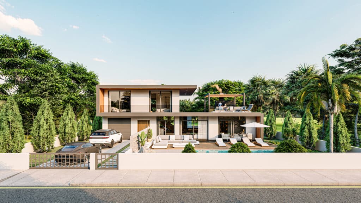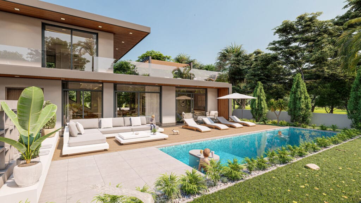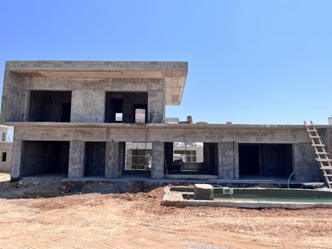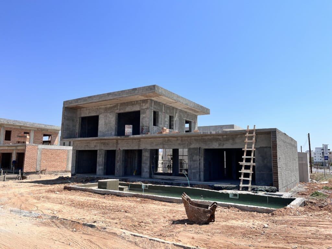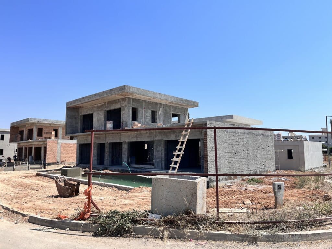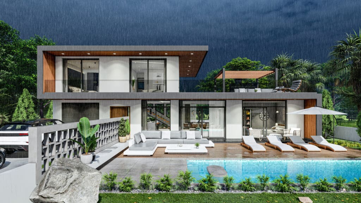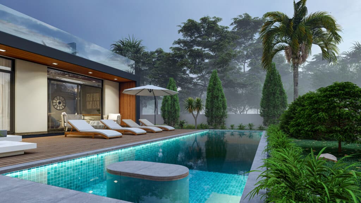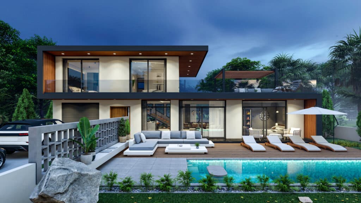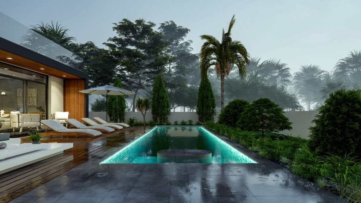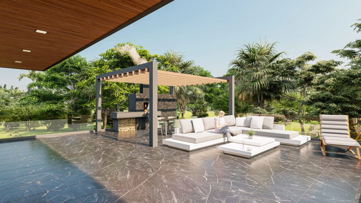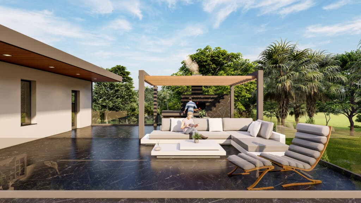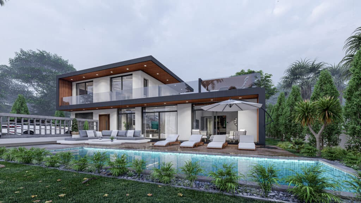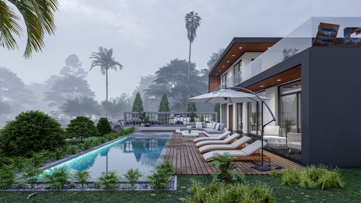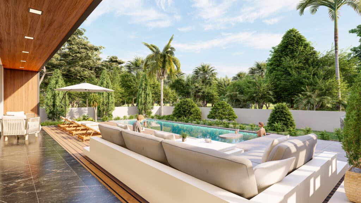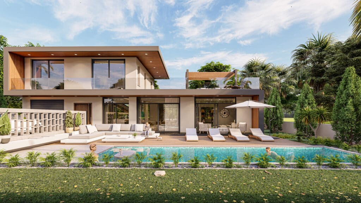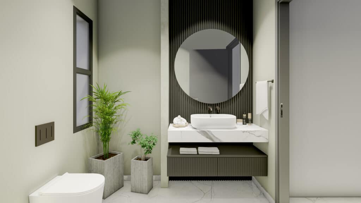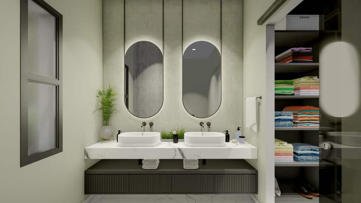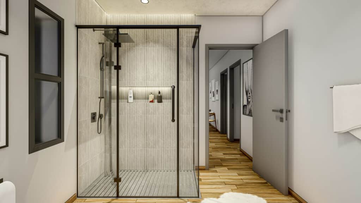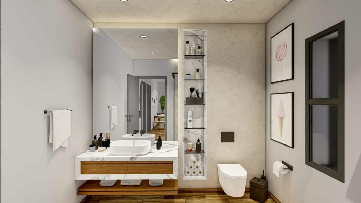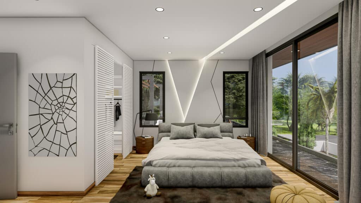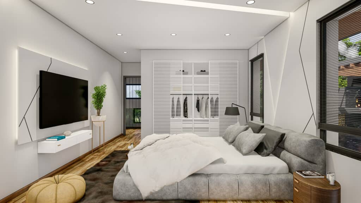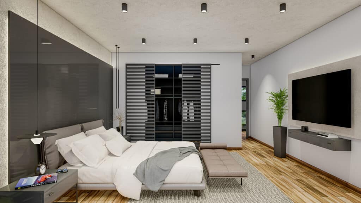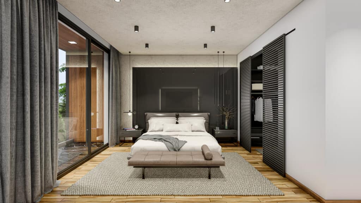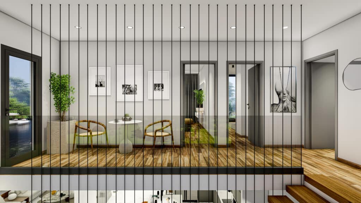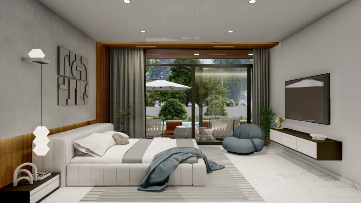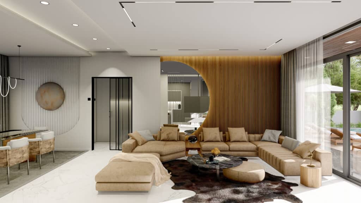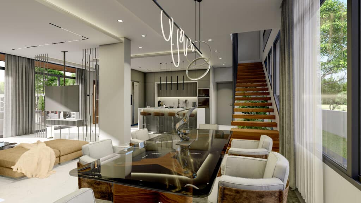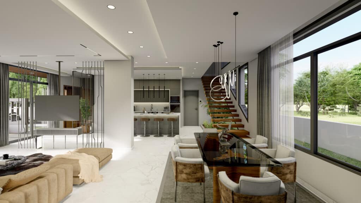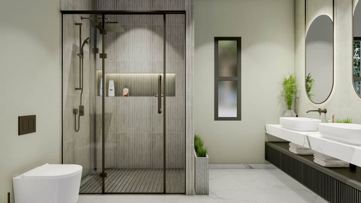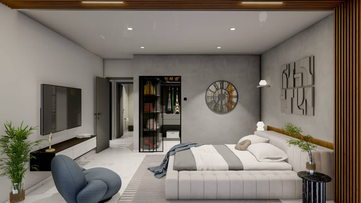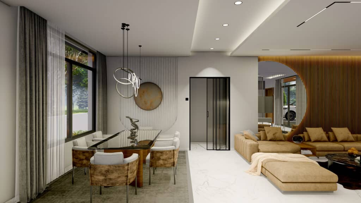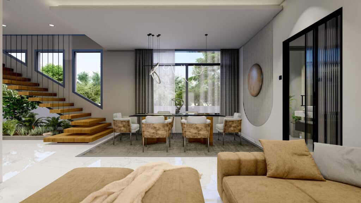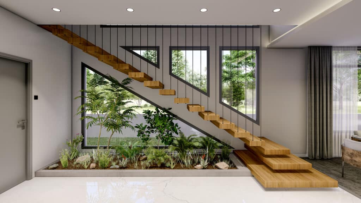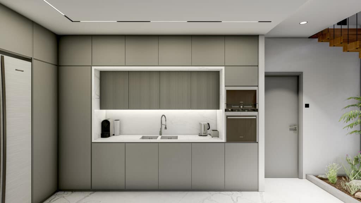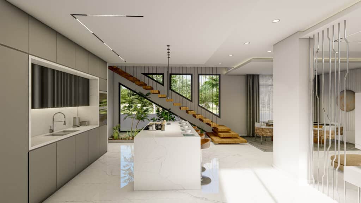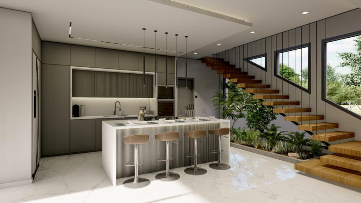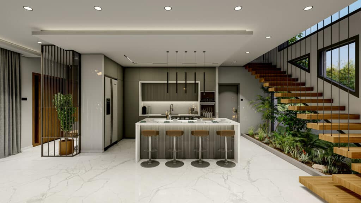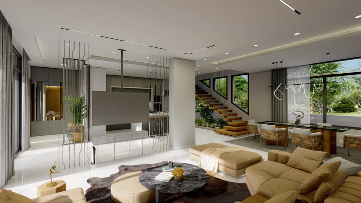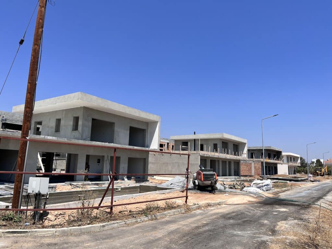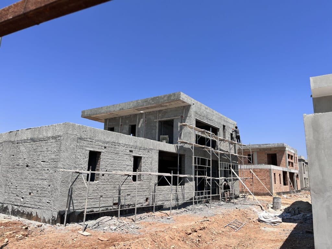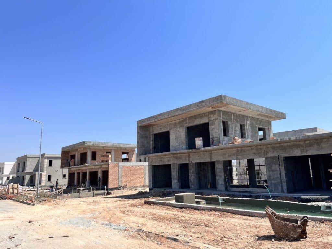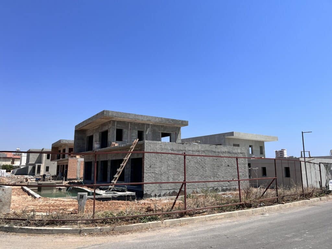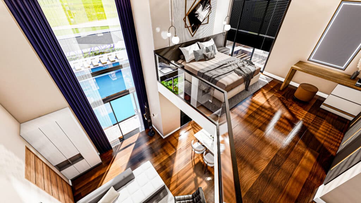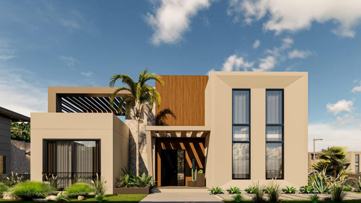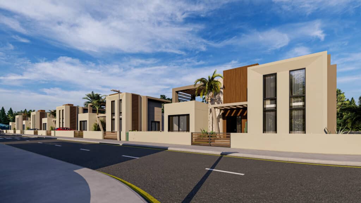Villa
Fully Detached 3 Bedroom Villa 320m2 with Large Garden & Pool(nearing completion - progress shots available)
from £531,900
Exclusive Six
Bedrooms
Bathrooms
Purchase condition:
Get in touch for flexible payment plans
Introducing our exquisite Fully Detached 3 Bedroom Villa spanning a generous 320m2. Each bedroom is complemented with its own wardrobe room, while the Master Bedroom features an ensuite shower and WC. Enjoy the vast garden space and ensure optimal comfort with our energy-efficient VRF system.
Situated in a highly sought-after neighbourhood adorned with elegant homes, this villa is the epitome of luxury, comfort, and convenience. Nearing completion, we invite you to view our progress photos. Secure your home now and benefit from a 30% savings post build.
Features
- Fully Detached with Large Garden
- 3 Bedrooms
- Wardrobe Room in all Bedrooms
- Shower & WC in Master Bedroom
- Exit to the Balcony or Terrace from all Bedrooms
- Large Balcony with Pergola
- and Barbeque for Common Usage
- Closet locker at the entrance
- Cellar
- Guest Toilet at Ground Floor
- Home-Bounded Garage
- Covered Large Terrace
- Large Private Pool Landscaping Area
- Heat-Insulated Double-Glazed Aluminium
- VRF Climate System
- Increased Floor Height on Ground Floor
- Modern Console Staircase
- Luxury Decorative and Ceiling Systems
- High Quality Ceramic and Parquet Flooring Options
- High Quality Lighting Products
- High Quality Wood Works and Work-Top Products
- Solar Powered Water Heating System
- Hydrofoil system
- Optional Floor Heating Systems
- Optional Roof Terrace with Jakuzi
- Optional Garden Design Package
- Optional Furniture & Appliances Package
INQUIRE ABOUT THIS PROPERTY
We will answer all questions about this property and advise on other suitable options for you including any special offers and buying schemes.
PREFER TO SPEAK TO SOMEONE NOW? GET IN TOUCH
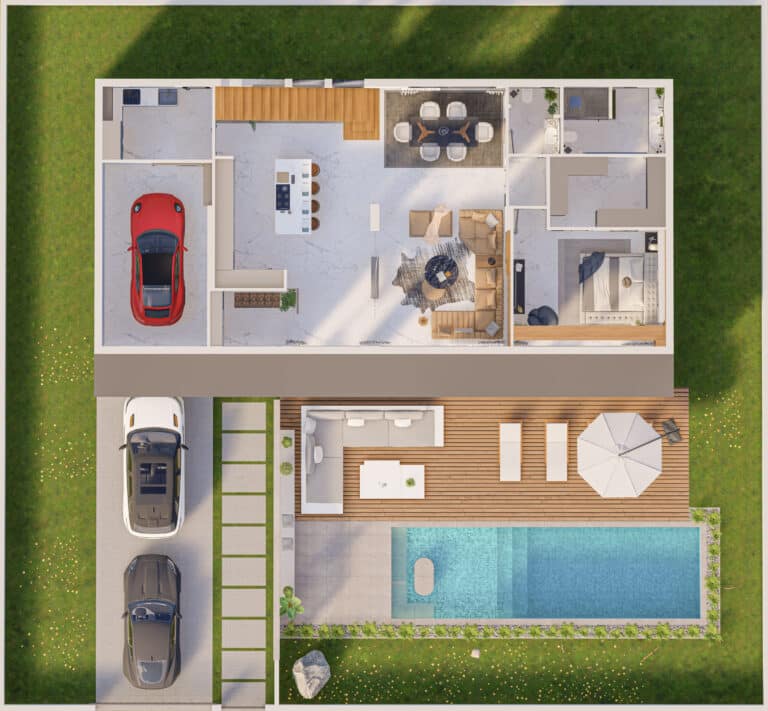
GROUND FLOOR
- Entrance Hall – 4.5m2
- Kitchen & Hall – 30m2
- Staircase – 8.5m2
- Cellar – 8.5m2
- Garage – 21m2
- Living Room & Dining Room – 38m2
- Hallway – 2m2
- Guest WC – 4m2
- Master Bedroom – 20m2
- Bathroom – WC in Master Bedroom – 7.5m2
- Wardrobe Room in Master Bedroom – 9m2
- Covered Terrace & Entrance – 21.5m2
- Poolside – 82m2
- Pool (10×3) – 30m2
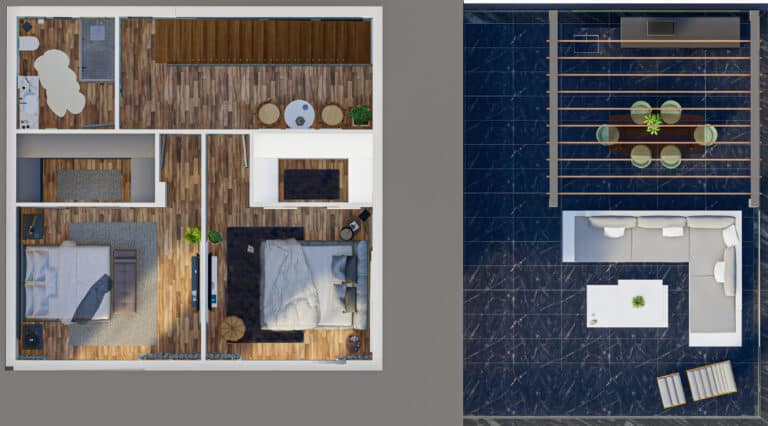
FIRST FLOOR
- Hallway & Staircase – 17,5m2
- Bedroom 2 – 19,5m2
- Wardrobe Room of Bedroom 2 – 6m2
- Bedroom 3 – 18m2
- Wardrobe Room of Bedroom 3 – 5m2
- Common Bathroom – WC – 7m2
- Area of the Covered Balcony – 34m2
- Area of the Uncovered Balcony – 52m2
- Barbeque Area with Pergola – 28m2

